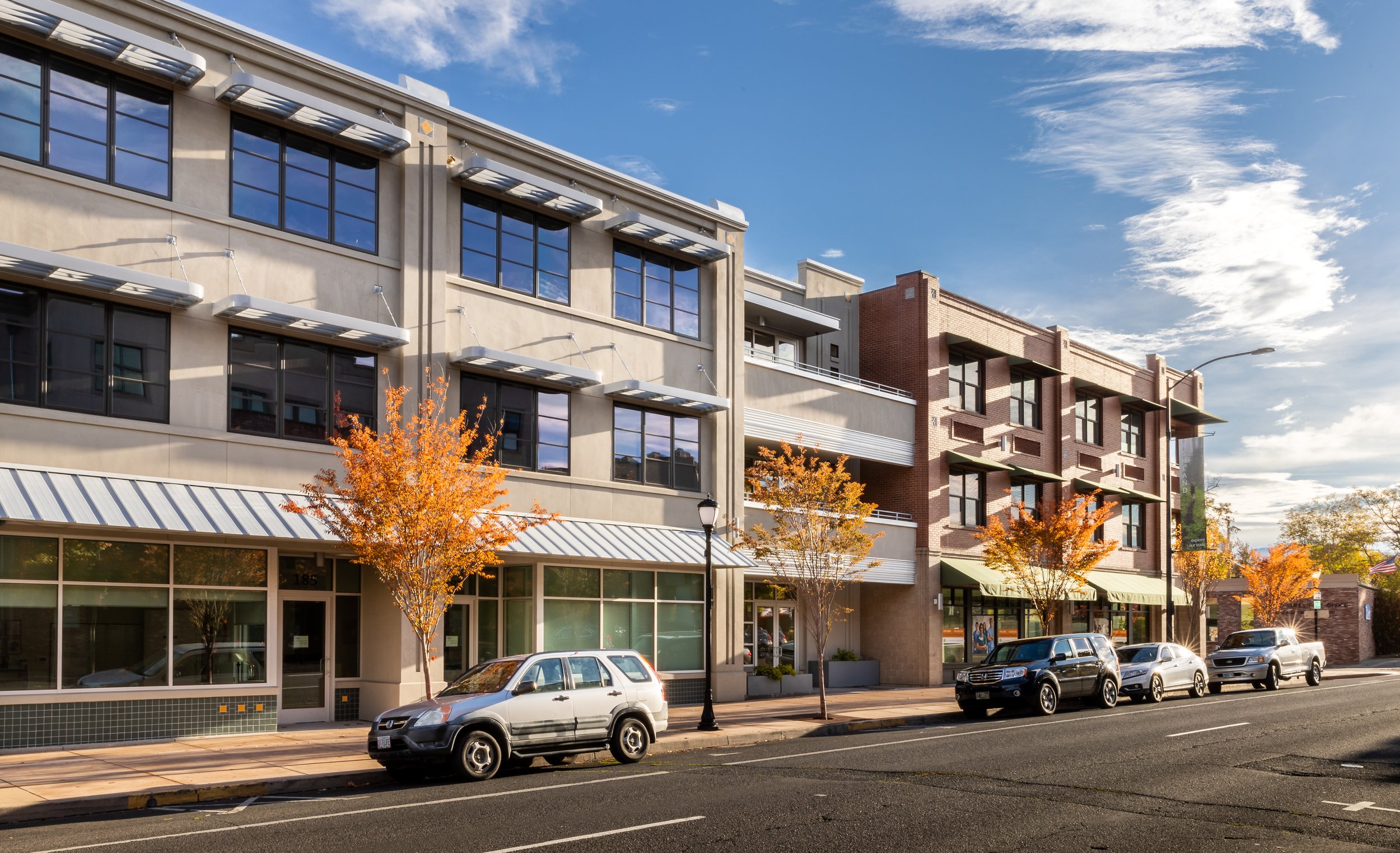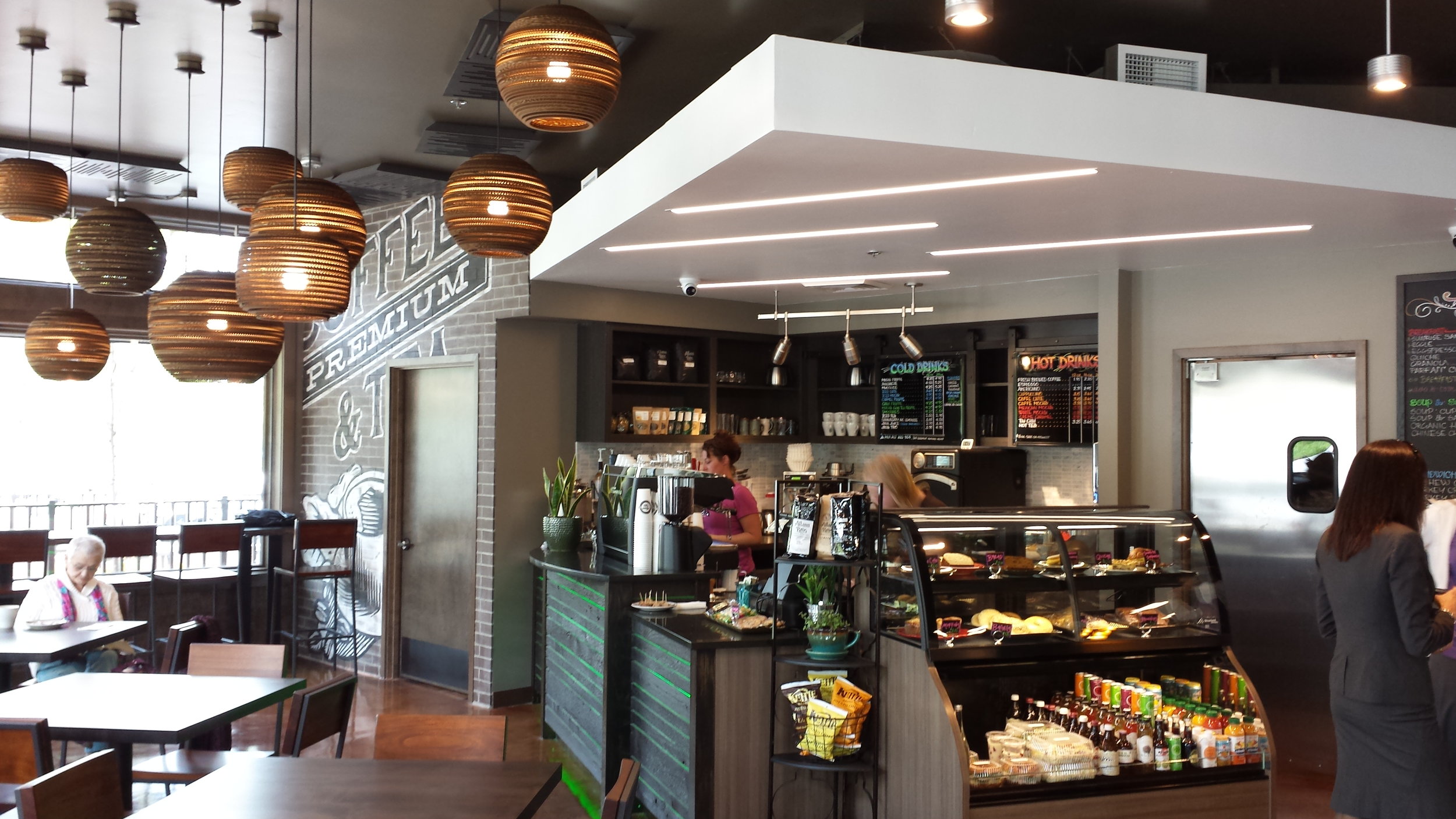







PLAZA BUILDINGS
Ashland, Oregon
This mixed-use urban infill project consists of 4 unique buildings with retail on the ground floors and residential units on the upper floors. The project included the design for Pony Espresso. Parking is on site or in the basement parking garages. Built on a tight city lot, the project has a public walkway on the ground floor leading to the parking at the rear of the building and a public plaza between the building and the front sidewalk. Designed to conform to Ashland's strict downtown design guidelines, the project received unanimous approval from the City's Planning Commission.
Principal Architect: Jerome White
Contractor: Mahar Homes & Adroit Construction
Structural Engineer: Marquess Engineers